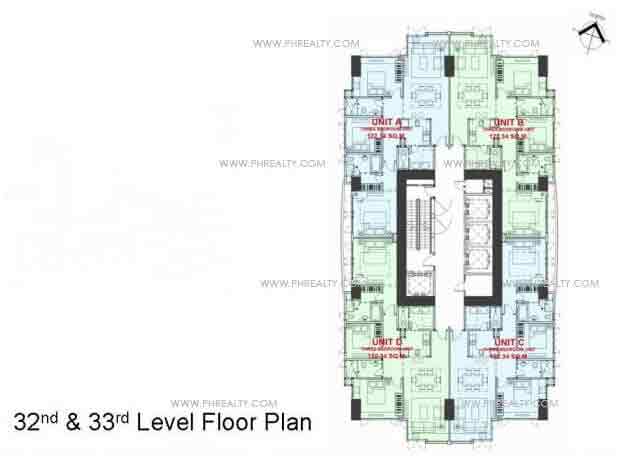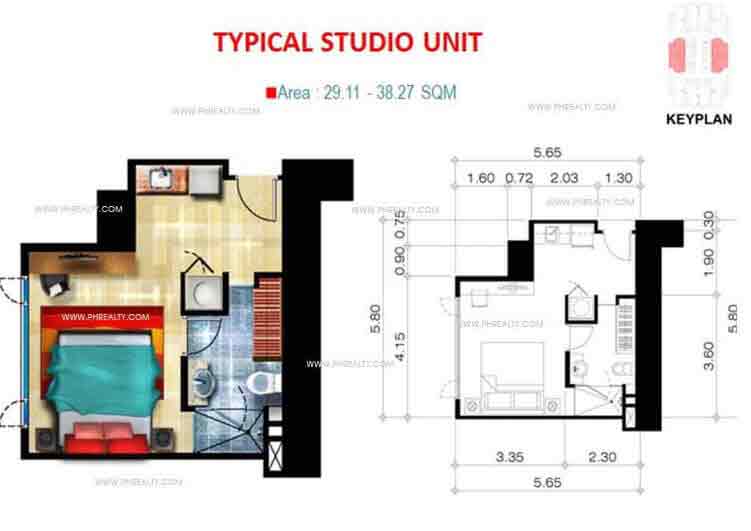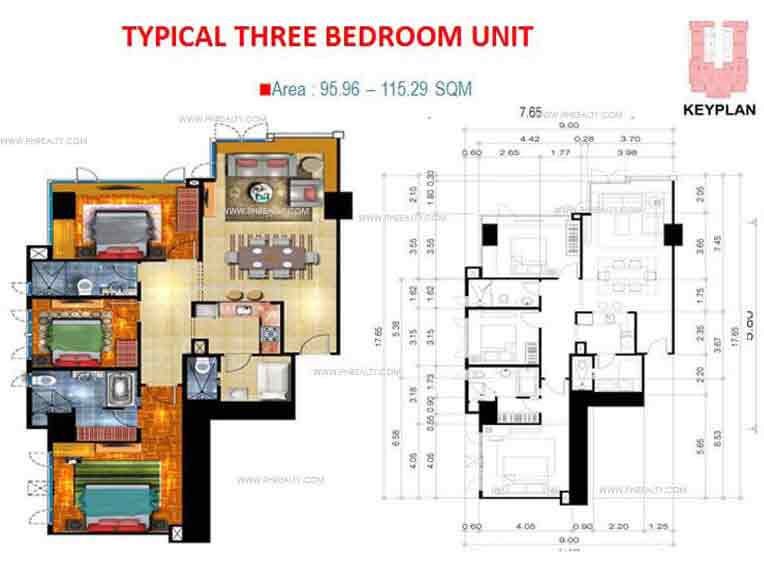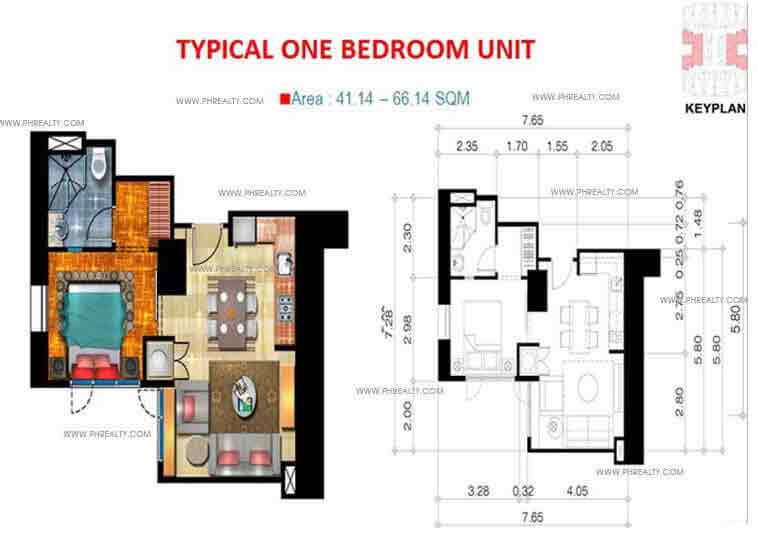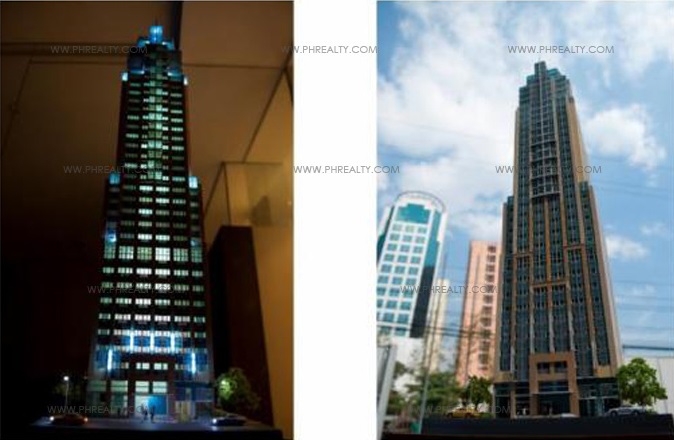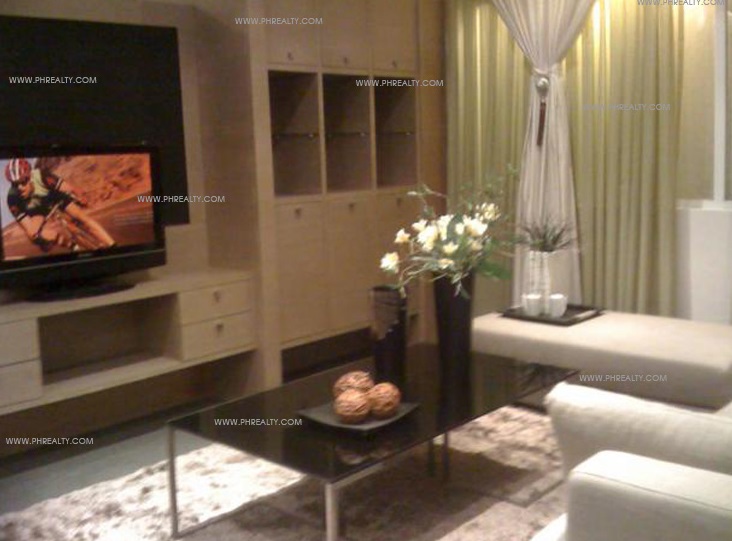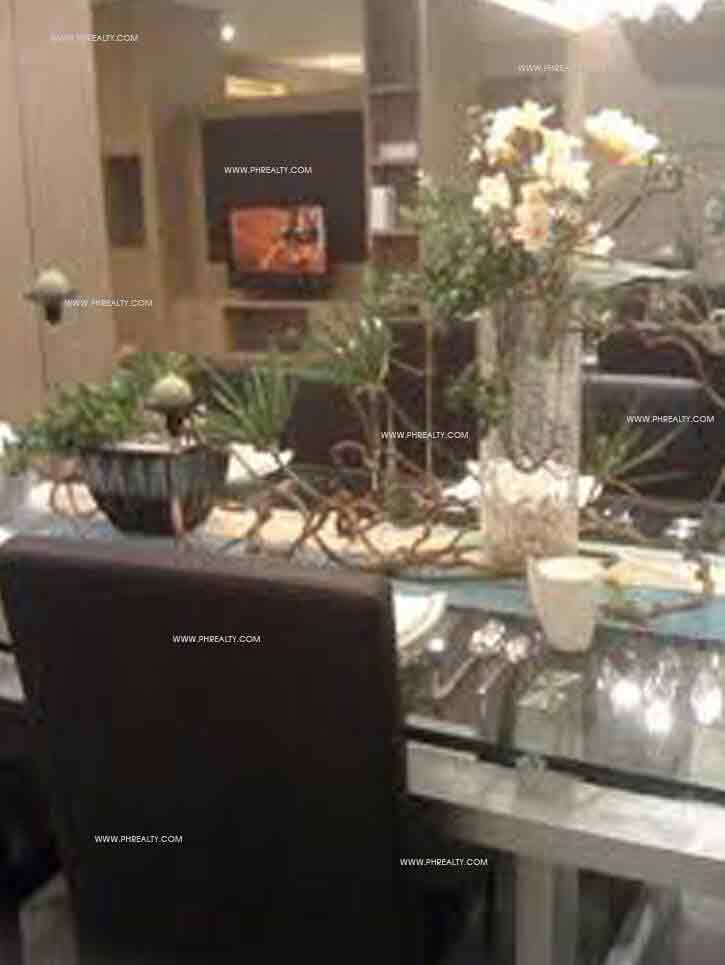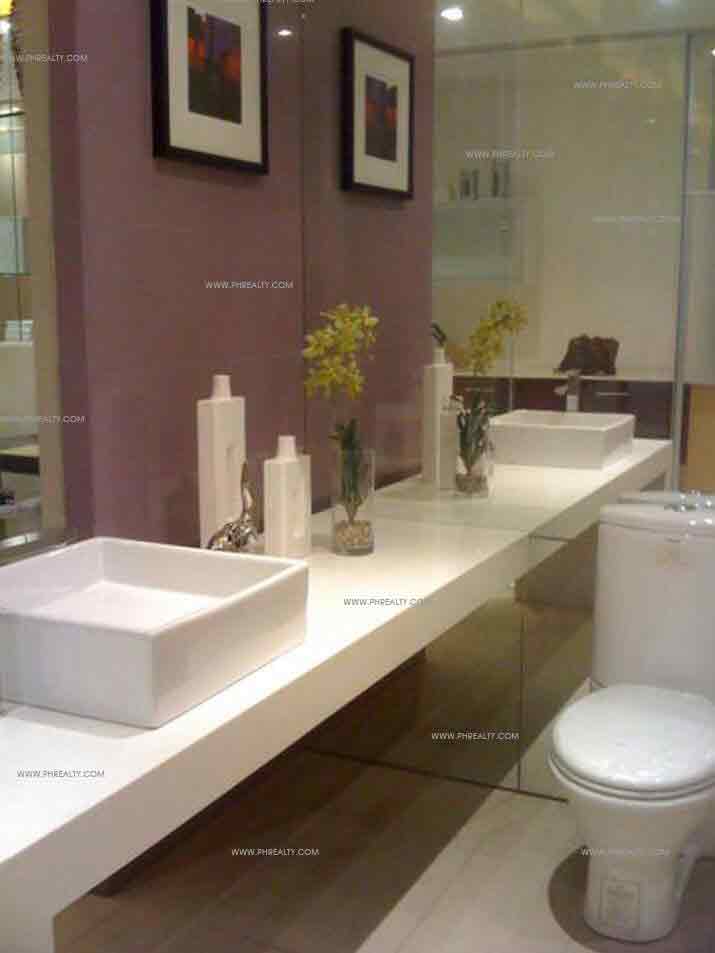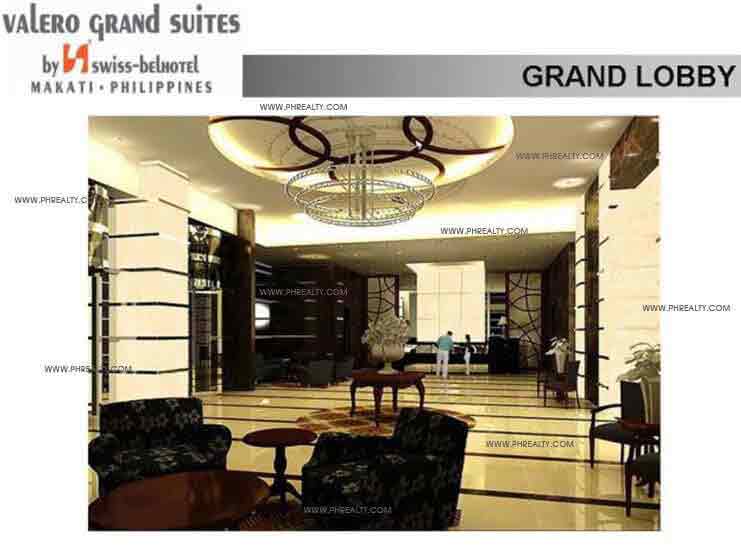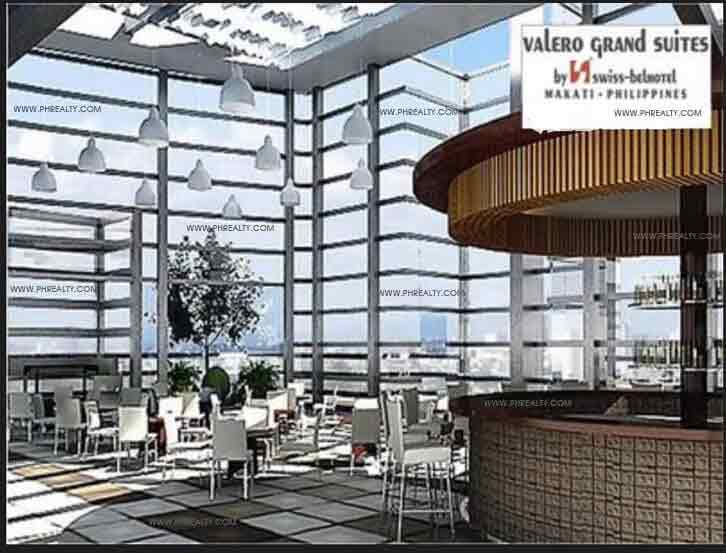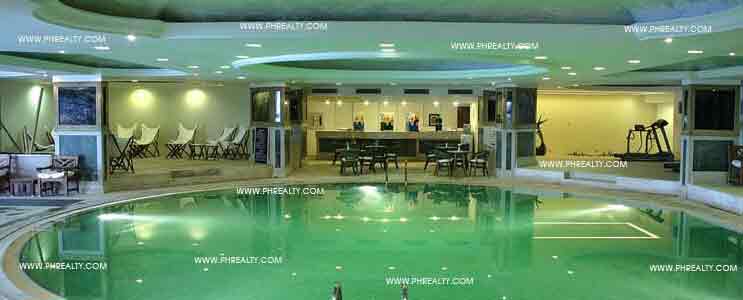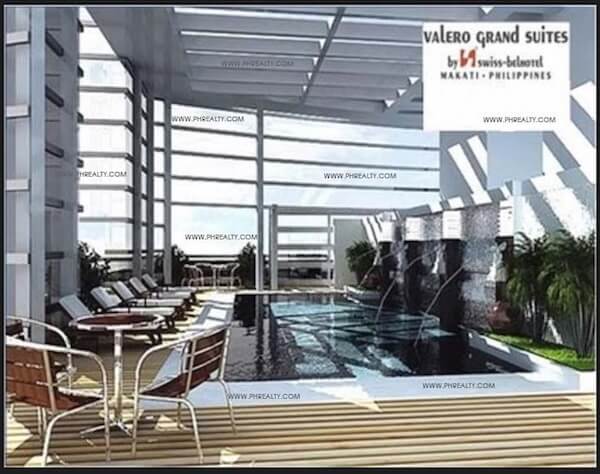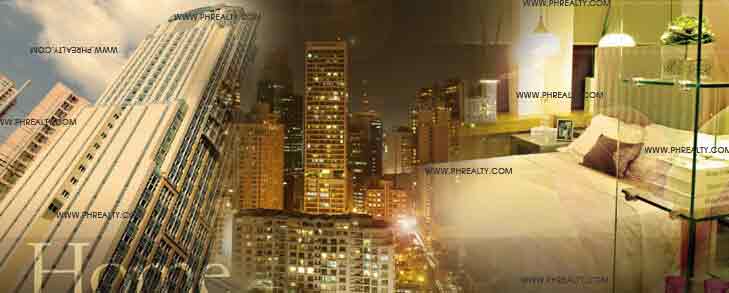Valero Grand Suites - GALLERY
The Building is generally separated into public, semi-public, semi-private and private zones, with a progressive delineation of initially public to increasingly private spaces. Most accessible areas are the ground and second floor with lobbies and lounge areas for the use of guests and residents alike. Semi-public areas are at the eleventh floor where the business center, hotel lounge, function rooms, and restaurants will be located. Parking spaces allotted for both commercial and residential use are located at Basement 1, Lower Ground Level, 3rd Floor to 7th Floor.

